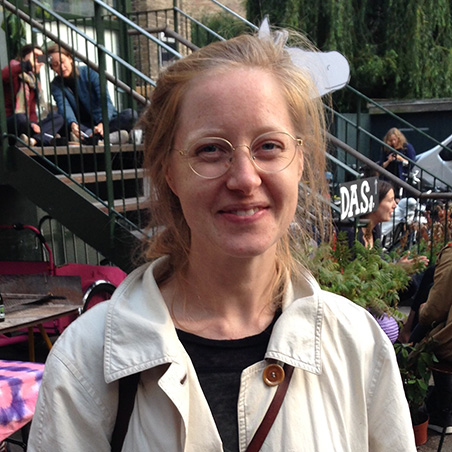Sophie Brauer
Architect at Gottlieb Paludan Architects, Copenhagen
Foundation Year Program, 2005
I wanted to take ideas and turn them into something physical.
Every once in a while Sophie Brauer would walk past the Dalhousie School of Architecture in Halifax and see the fascinating shapes and designs students were working on spread out on the lawn. She filed the images and her interest in them away and went to King’s for the Foundation Year Program (FYP).
“The magic of FYP is that it’s just you and the text,” Sophie says. “You are trying to figure out what’s going on, how people were thinking at the time, trying to understand these philosophies. It was so exciting to dig down into ideas.”
But that fascination with what she had seen stayed with her. And after finishing a second year at King’s in Contemporary Studies something clicked.
“I wanted to take ideas and turn them into something physical.”
Sophie went to the Dalhousie School of Architecture for a BA in environmental design. It was, at first, perplexing. She says, “I suddenly had to draw and make whereas before all I had done was read and write.” But as time went on, she discovered, “how important it was to have an idea, a narrative, to be able to explain it and take it all the way through the project. It can be a backbone for design. It can help you answer a lot of the difficult questions be they large aesthetic ones or little details. It is very important to have the story.”
After getting her BA Sophie looked for work but instead found out about a new Master’s in Architecture program, in English, in Copenhagen, Denmark. She didn’t need any convincing. Off she went, her enthusiasm for the narrative in design coming with her.
“The way I approached architecture in school was a bit different from my peers. They would start by drawing right away and I would always start by writing. Writing helps get my thoughts going. Now I can sketch and write. But I always do both.”
Having completed her master’s, Sophie continued to work with the written word as a translator and proof-reader before starting to work as an architect with the Danish firm Gottlieb Paludan. Her first project was working to help them design a huge data centre for an American tech company.
It was, she says, a “crazy building.” Designed to house vast numbers of servers, and a small cadre of human beings to tend them, it was a much larger scale than she had ever worked with. “We worked hard to give them daylight and views,” she explains.
Sophie is still with Gottlieb Paludan, working on a variety of projects, from local waterworks to coordinating small renovations on the firm’s older projects. Most recently, she has been designing new stations for the Oslo metro system. As an English speaker with an interest in language, she also handles proof-reading and translating work for projects across the office.
“I get a glimpse into all kinds of different projects through the texts. I think it’s very important how we, as architects, express ourselves in writing.”
Sophie appreciates the focus on public engagement and urban planning she sees in Danish architecture. “It’s interesting to find out about how municipalities can make demands of a client who is building a big project,” she says. “They can require that a new project also add to the existing bicycle infrastructure and the vegetation, as well as defining the height or façade materials of the building. You get to work with context and restrictions rather than working with a blank slate.”
Despite living in Copenhagen with her partner and children, Sophie still thinks about returning to the province where she was born. As an architect, she is interested in learning from the Nova Scotian practice of building with wood.
“In Denmark, there is no longer a tradition of wood construction. It’s coming back as a sustainability trend but there’s not that many people used to it anymore. I want to learn about that and maybe that’s why I’ll come home to Halifax one day.”
But for now she is happy in Denmark, working on the top floor of a building overlooking the harbour, watching the weather come in. “There is a lot of drama in the clouds,” she says. For Sophie it’s all about the story.
Updated: Aug. 2020
 Connect with Sophie Brauer
Connect with Sophie Brauer