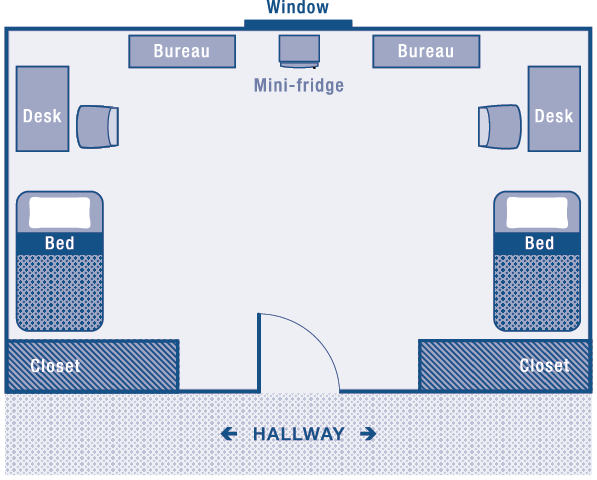Lower Level (Basement)
Rooms: Both single and traditional double, housing 24 students with shared washrooms. The Lower Level is home to both Alex Hall’s accessible rooms, and shared washroom.
Facilities: The basement houses the Alex Hall laundry room. Please consider using unscented laundry products.
First Floor
Rooms: Both single and traditional double, housing 25 students with shared washrooms.
Facilities: The first floor is home to the Manning Room. Refurbished in 2013, this room is a common area, and is used for larger functions. The kitchen for Alex Hall is located on this floor. The Assistant Dean of Residence Life’s office is also on this floor, accessible through the Manning Room.
Second Floor
Rooms: Both single and traditional double, housing 35 students with shared washrooms.
Facilities: The second floor is home to our Housing Office. The Housing Coordinator, Patrol Team, and occasionally other staff work out of this office. The Residence and Conferences Services Coordinator works remotely and can be contacted at residence@ukings.ca.
Third Floor
Rooms: Both single and traditional double, housing 35 students with shared washrooms.
Facilities: The third floor is home to Alex Hall’s common/TV room.
Fourth Floor
Rooms: Single rooms, housing 26 students with eight individual washrooms.
Facilities: Students on the fourth floor share the common rooms throughout Alex Hall.
